Laudation: This seemingly simple and natural build- ing shows an honest industrial style structure and thus creates strong identity and image. It is a remarkable example of how car parks can be done beautifully in a classic design but with very modern means of steel construction.
| Project owner | IMEC & KULEUVEN | |
| Location | Kapeldreef 75, Leuven, BE | |
| Architect | Stéphane Beel Architects | Stéphane Beel |
| Structural Engineer | Sweco Belgium | Hans Wellens |
| Steel Contractor | C-Metal | Dirk Verschueren |
| Date of Completion | January 2019 | |
| Steel Tonnage | 1,030 tons |
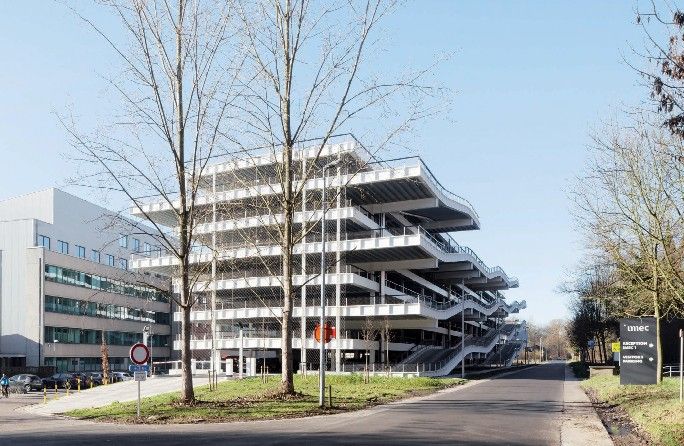
Luca Beel
A new parking building was constructed on Arenberg III campus, between the IMEC site and the Computer Sciences building of KU Leuven.
Parking is not always obvious in a busy university town like Leuven. IMEC and KU Leuven joined forces and invested in the construction of a joint parking complex. It became a striking volume with eight floors and a capacity of 740 cars and 210 bicycles.
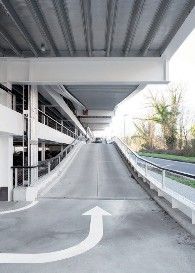
Luca Beel
The architecture was reduced to its essence. It is an open steel structure that enters into dialogue with its surroundings. It does not mask its function. The ramps carry 22.50 meter over three bays between the horizontal surfaces that connect to the parking levels.
In order to give the whole a refined character, the architects opted for a pure white steel structure.

Stéphane Beel Architects
The span of the ramps is realised with HEB 800 sections, which are at the same time the facade finish of both the ramps and the end «walls» of the building.
The use of Integrated Floor Beam (IFB) beams allows the structural height of the floor and beams to be limited, thus minimising the overall height of the building.
The composite slabs are integrated into the asymmetric beams and rest only on the lower flange, resulting in an overall floor height of only 32 cm.
Steel in all its purity. Whereas on the Belgian market prefabricated concrete is often chosen for similar projects, this is an example of how things can be done differently and better.
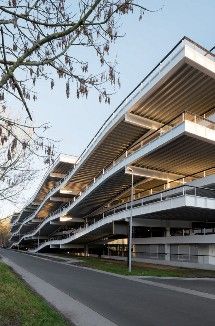
© Luca Beel
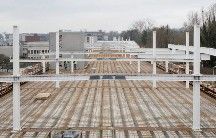
© Luca Beel
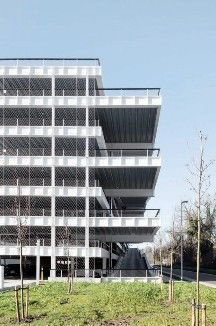
© Luca Beel
| << previous project | start page | next project >> |